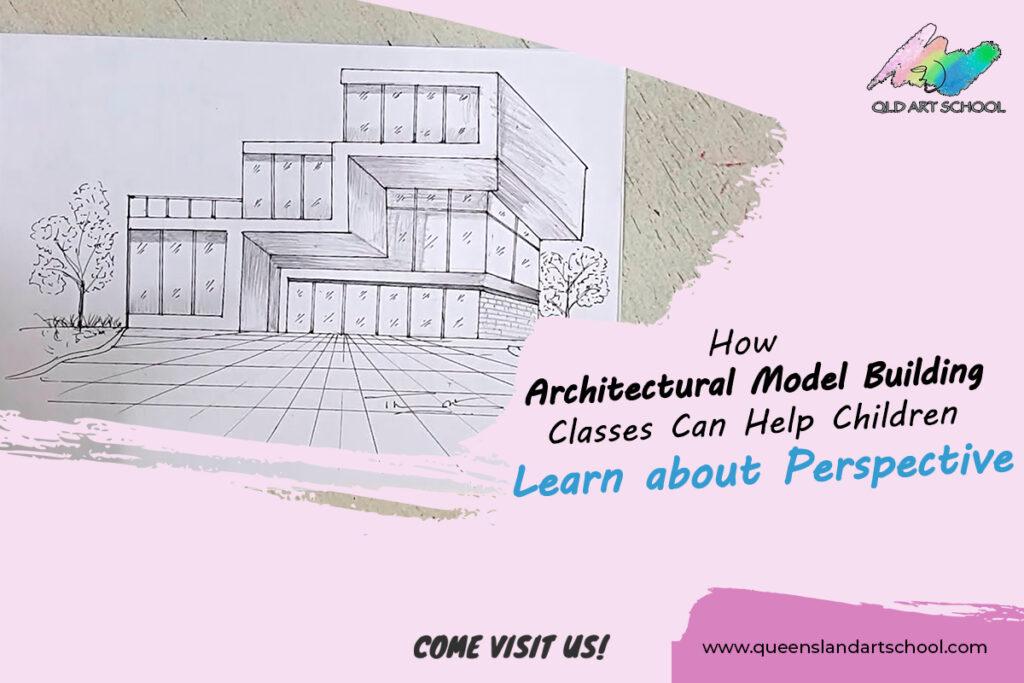
The Italians were the first to do it, though they suspected the ancient Greeks knew much about it. When Fillipo Brunelleschi conducted his famous linear perspective experiment in front of the Cathedral of Florence with a mirror and a picture of the nearby Baptistry, he had no idea that his simple experiment would change the way artists viewed all 3D space.
Up until the 15th century, artists had very little idea or concept of accurately depicting a 3D world on a 2D canvas. The lack of perspective was explicit in all medieval paintings right up to the groundbreaking experiment in 1420. It was evidenced by spaces where the relationship between tables and floors, people and doors were skewed causing an illogical viewing experience. Then came Brunelleschi and all things fell into perfect place.
Learning about perspective can be a budding artist’s worst nightmare. It is a fairly technical topic with a lot of in-depth detail that they will need to assimilate before they can create accurate artistic replications of the subject matter. Perspective plays a huge role in architectural drawings. If your little one is interested in architecture, it makes perfect sense to enroll them in an architectural model building class to get an idea of perspective.
What Is Perspective?
In the world of art and architecture, perspective is the technique artists use to create the illusion of depth and space on a flat surface. By employing various types of perspectives, artists can convey a sense of realism and three-dimensionality in their work.
Types of Perspective: A Brief Idea
Linear Perspective
Linear perspective was introduced during the Renaissance and revolutionised how artists portrayed depth. This technique uses vanishing points (The point on the horizon where parallel lines seem to meet) to simulate how objects appear smaller as they recede into the distance, mimicking the way our eyes naturally perceive the world. Parallel lines appear to converge at these vanishing points, creating the illusion that they extend into the horizon.
One-Point Perspective
In a one-point perspective, there is a single vanishing point on the horizon line (represents the viewer’s eye level and defines where the sky meets the ground). This perspective is often used when objects are directly facing the viewer, such as when looking down a straight road or hallway. All the parallel lines of the objects in the scene converge at this one point, creating a simple but effective sense of depth.
Two-Point Perspective
Two-point perspective is used when the subject is viewed from an angle or corner, rather than directly from the front. In this case, there are two vanishing points on the horizon, one on either side of the composition. This technique is often employed for drawing buildings or objects at an angle, giving a more dynamic view.
Three-Point Perspective
Three-point perspective takes the concept further by adding a third vanishing point, typically used for drawing objects that are viewed from an extreme angle, such as a bird’s-eye view or a worm’s-eye view. The third vanishing point is usually placed above or below the horizon line, representing the vertical dimension of the object.
Aerial (or Atmospheric) Perspective
Unlike linear perspective, which uses geometry, aerial perspective is based on the principle that objects further away from the viewer appear lighter, less detailed, and often bluer. This phenomenon is due to the way light and atmospheric conditions affect how we see distant objects. In landscapes, aerial perspective is crucial for creating a sense of depth without relying on vanishing points or converging lines.
Isometric Perspective
Unlike the previous types of perspective, isometric perspective does not use vanishing points. Instead, it relies on parallel lines that remain consistent and do not converge, making it ideal for technical drawings and video game design. In an isometric perspective, all sides of the object are shown at equal angles, creating a uniform and undistorted view.
If your child is keen on picking up more tips and tricks as well as insights into perspective, it’s time to put them into Queensland Art School’s building design courses. The classes will help your child learn a lot about how to incorporate perspective into their artwork.
Wrapping Up: Choose Our Architectural Model Building Class
In architectural drawings, which show designs for buildings, perspective plays a super important role. When architects draw, they use perspective to show how a building will look in real life. Without perspective, the building might look flat and unrealistic. But when they add perspective, it helps show how tall, wide, and deep the building will be, just like you see buildings on the street. That’s why enrolling your little one in an architectural model building class can give them a head start!



